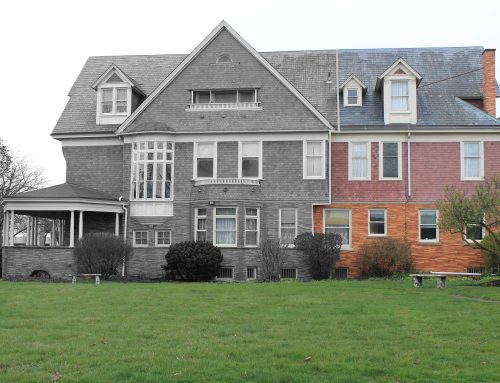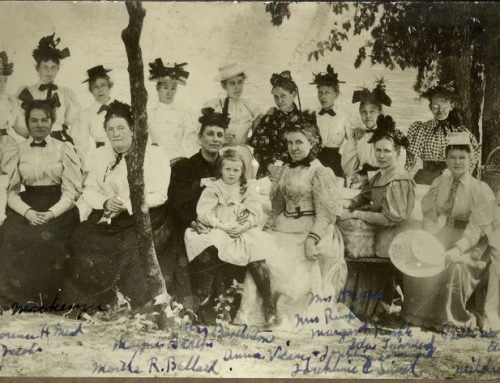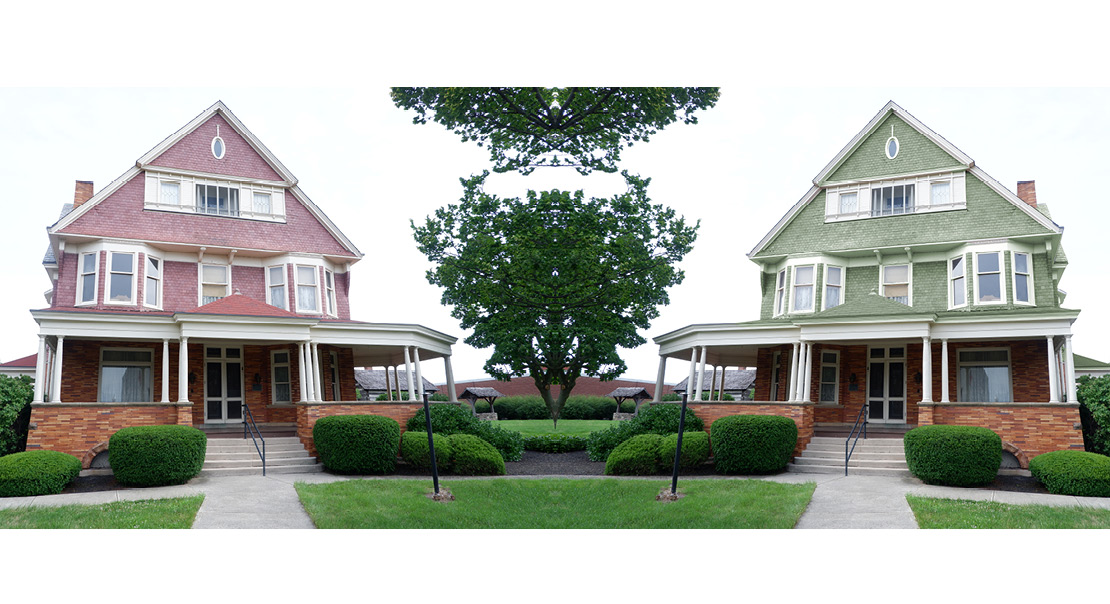
Would the MacDonell House painted any other color look as beautiful?
![]()
![]()
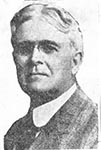
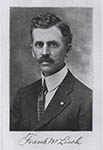
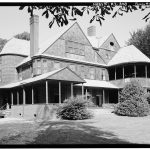
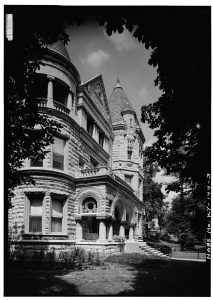
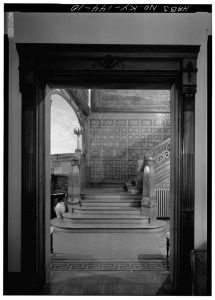 The house was said to be inspired by the stately homes of Toledo, and its design was the new trending Victorian Shingle Style.iv As the name suggests, the main fixture of the style are the shingles that ornament not just the roof but also the upper half of the exterior walls. This style was a more subdued version of the Queen Anne style that was prominent during the Victorian era. Often used near oceans and lakes, the Victorian Shingle Style was initially the style of the vacation homes of the wealthy. It steadily became more mainstream for grand houses all over the United States from 1880 to 1900.v
The house was said to be inspired by the stately homes of Toledo, and its design was the new trending Victorian Shingle Style.iv As the name suggests, the main fixture of the style are the shingles that ornament not just the roof but also the upper half of the exterior walls. This style was a more subdued version of the Queen Anne style that was prominent during the Victorian era. Often used near oceans and lakes, the Victorian Shingle Style was initially the style of the vacation homes of the wealthy. It steadily became more mainstream for grand houses all over the United States from 1880 to 1900.v
 There is a big mystery about the original house design. In two newspaper articles about the plans for the house, the shingles are described as moss-colored.vi This brings up questions: was the house green at one point? What was the definition of moss-colored in 1893? There is no easy answer to these questions; in further written reports about the house, we do not get any description of its color. It’s called a grand house, a fine house, but never a green house or a brick red house. What we do know is that the plan was always to do Roman bricks on the lower third of the house.vii Ohio was a center for brick manufacturing because of the natural clay deposits; thus, it was both a logical and aesthetic choice.viii What we also know is that in the Victorian Shingle Style a monochrome façade was prized.ix The original Victorian Shingle Style ocean or lakeside mansions often used stone and unpainted shingles that would turn a grey/green color through weathering; thus, becoming monochromatic. So, it could be theorized that the moss color had been chosen to emulate those homes. Perhaps the newspapers heard that the shingles were going to be made from slate, and they thought the shingles were going to be the typical grey/green slate color and described it as such for their readers. However, the plan had always been to have the shingles be the brick red color, they still are today. On the other hand, perhaps when building the home, the monochrome style fit their vision, so they changed their mind and picked the brick red color instead. Of course, these theories could be wrong, and the house might have been for a time moss colored. It is quite an intriguing little mystery about this beloved home.
There is a big mystery about the original house design. In two newspaper articles about the plans for the house, the shingles are described as moss-colored.vi This brings up questions: was the house green at one point? What was the definition of moss-colored in 1893? There is no easy answer to these questions; in further written reports about the house, we do not get any description of its color. It’s called a grand house, a fine house, but never a green house or a brick red house. What we do know is that the plan was always to do Roman bricks on the lower third of the house.vii Ohio was a center for brick manufacturing because of the natural clay deposits; thus, it was both a logical and aesthetic choice.viii What we also know is that in the Victorian Shingle Style a monochrome façade was prized.ix The original Victorian Shingle Style ocean or lakeside mansions often used stone and unpainted shingles that would turn a grey/green color through weathering; thus, becoming monochromatic. So, it could be theorized that the moss color had been chosen to emulate those homes. Perhaps the newspapers heard that the shingles were going to be made from slate, and they thought the shingles were going to be the typical grey/green slate color and described it as such for their readers. However, the plan had always been to have the shingles be the brick red color, they still are today. On the other hand, perhaps when building the home, the monochrome style fit their vision, so they changed their mind and picked the brick red color instead. Of course, these theories could be wrong, and the house might have been for a time moss colored. It is quite an intriguing little mystery about this beloved home.
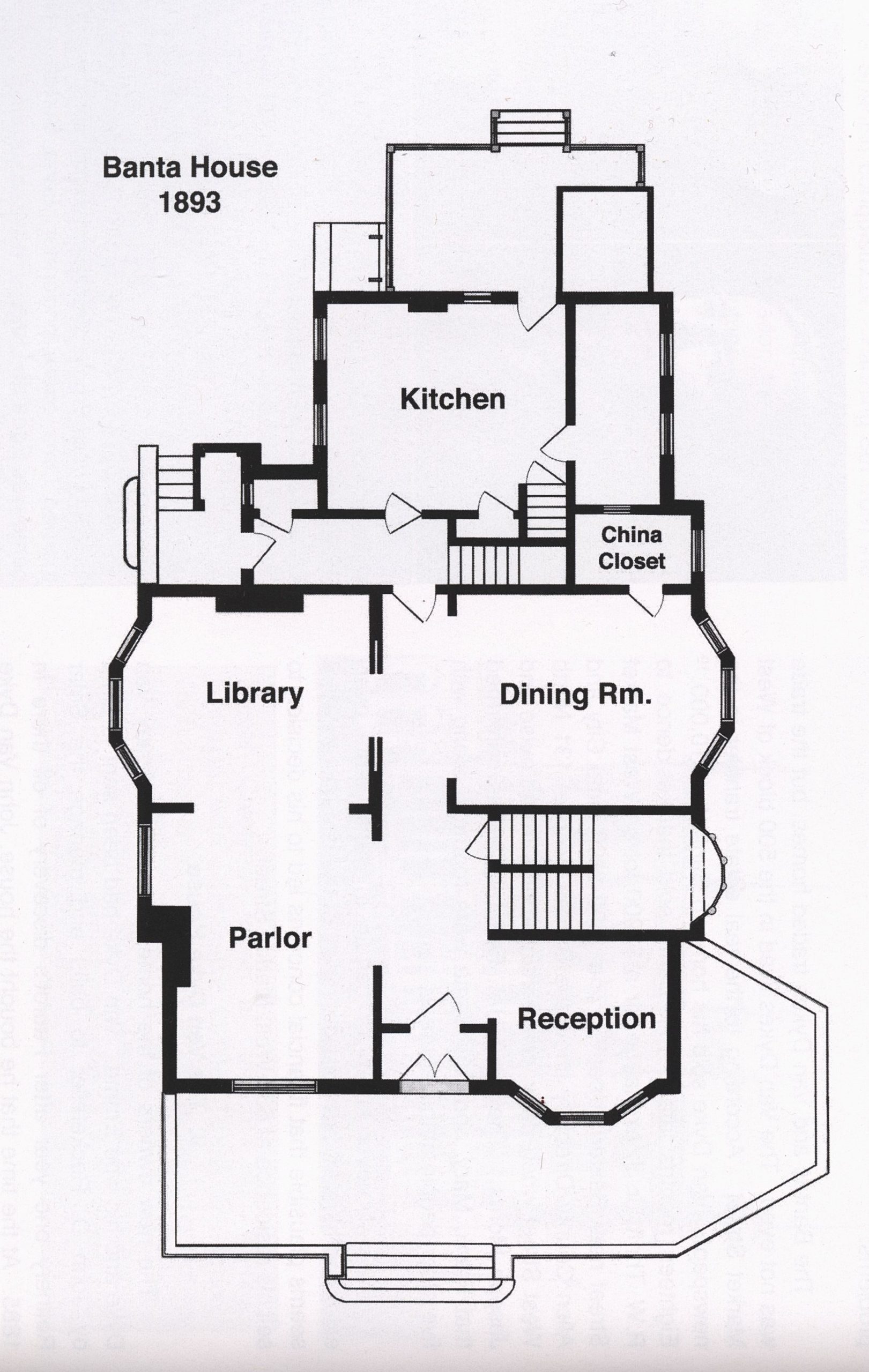
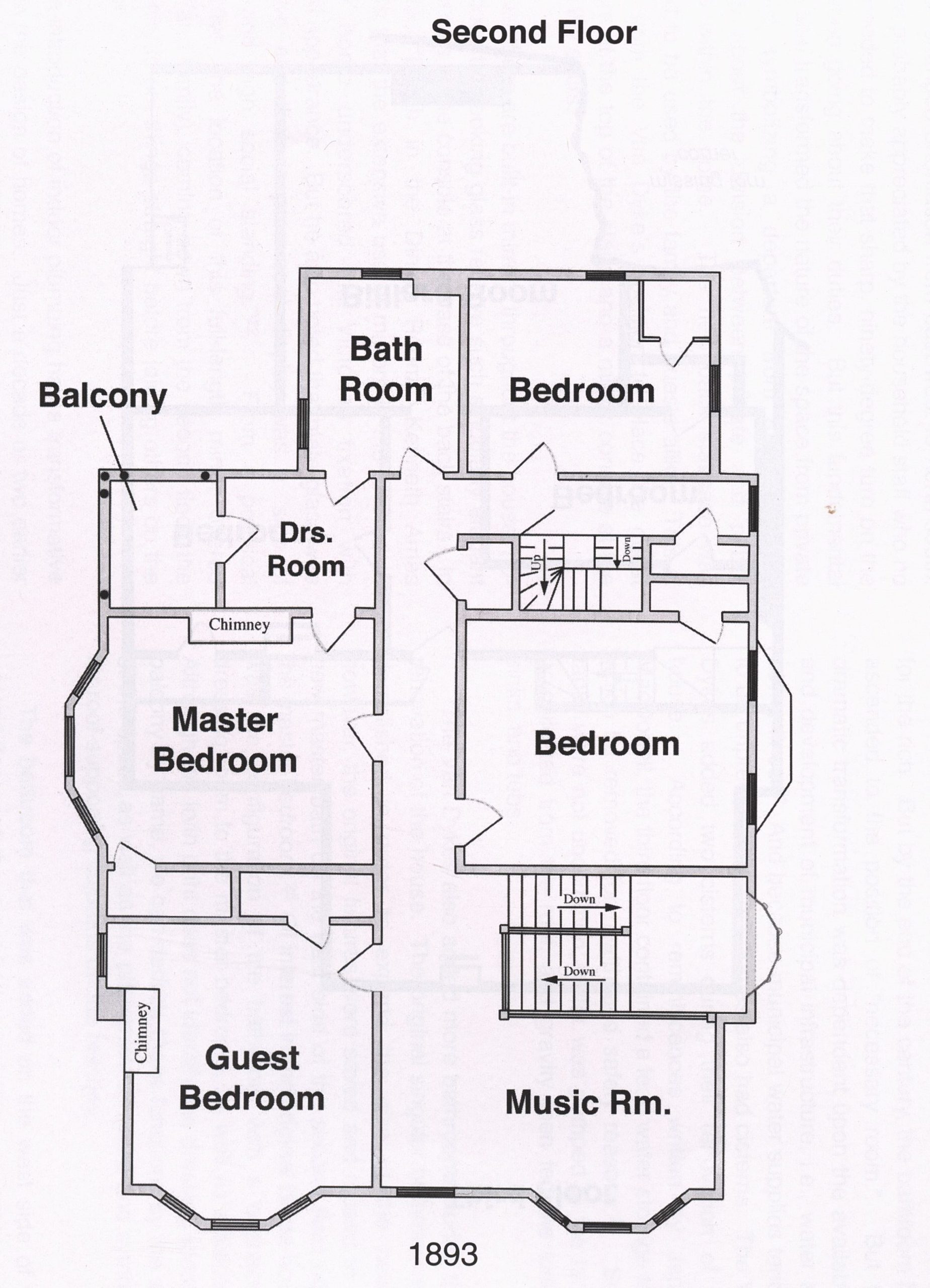
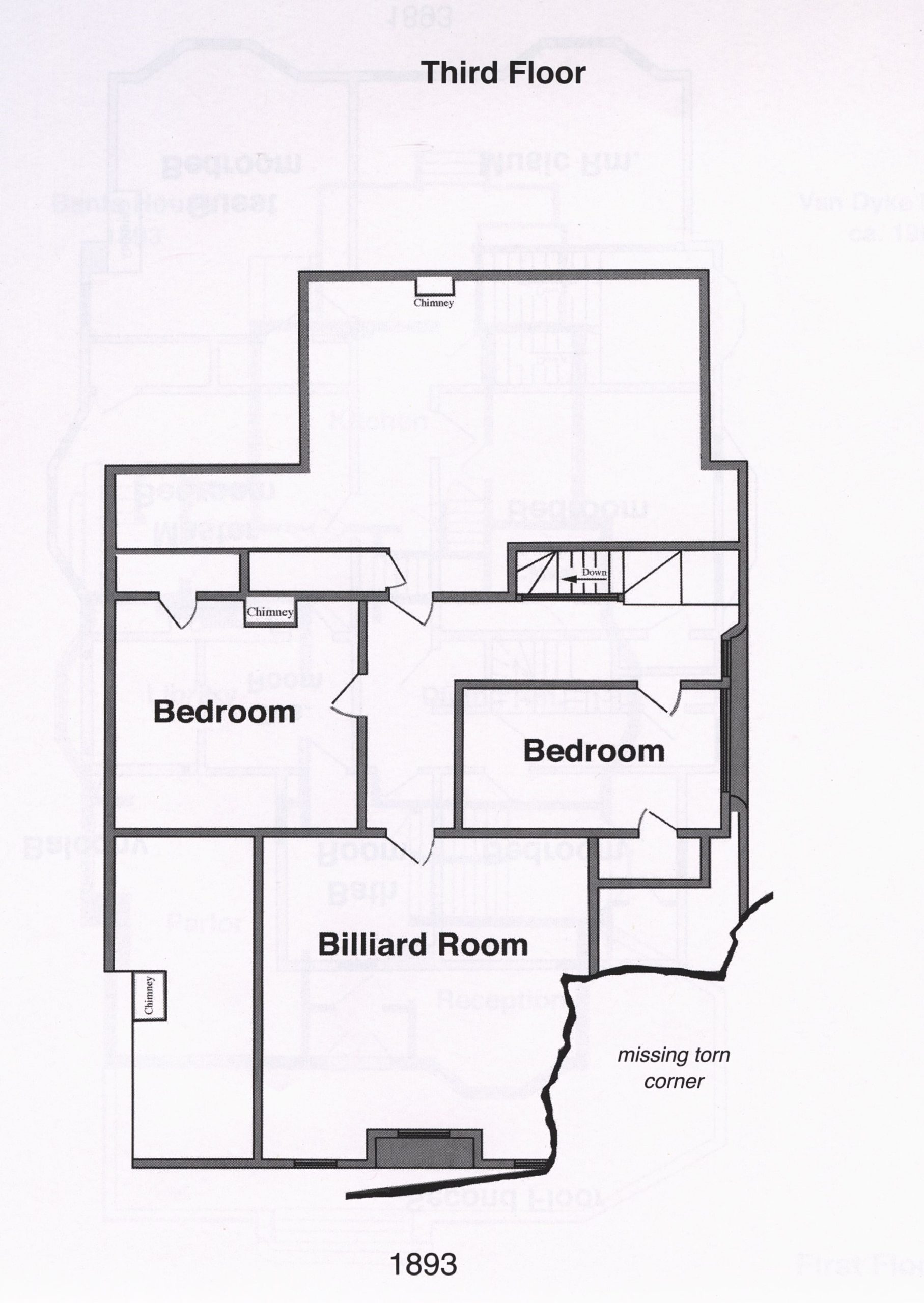
Layout photos of the arrangement of the home, depict a substantial home with many luxurious additions, the library and billiards room being just two of them. The Banta House was about two-thirds to half the size of the MacDonell House that you can visit today. The front of the first floor, from the dining room and library south, has changed very little in layout since 1893, although some of the aesthetics have changed. Likewise, on the second floor, the music room, guest bedroom, master bedroom, and east bedroom, right next to the front stairs, have not changed much in layout. However, nearly everything else has changed in size or location with the home’s subsequent owners. Those changes will be shared in later newsletter articles. What we see in this layout is the start of the grand home that we are so lucky to still view today.
The newspaper articles about the Banta House’s plans are from March and May of 1893. Periodically, the newspapers would update their readership on the home’s construction. In September of 1893, one of them stated that the exterior of the house was almost done.x In January of 1894, the paper briefed the general public again, sharing that Frank Shealyxi was doing the interior finishing for the house.xii Unfortunately, further research did not uncover much more about Shealy other than that he was born and buried in Upper Sandusky.xiii In the end, the Bantas moved into their house on August 2, 1894.xiv
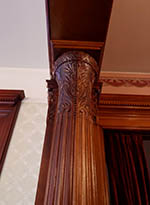
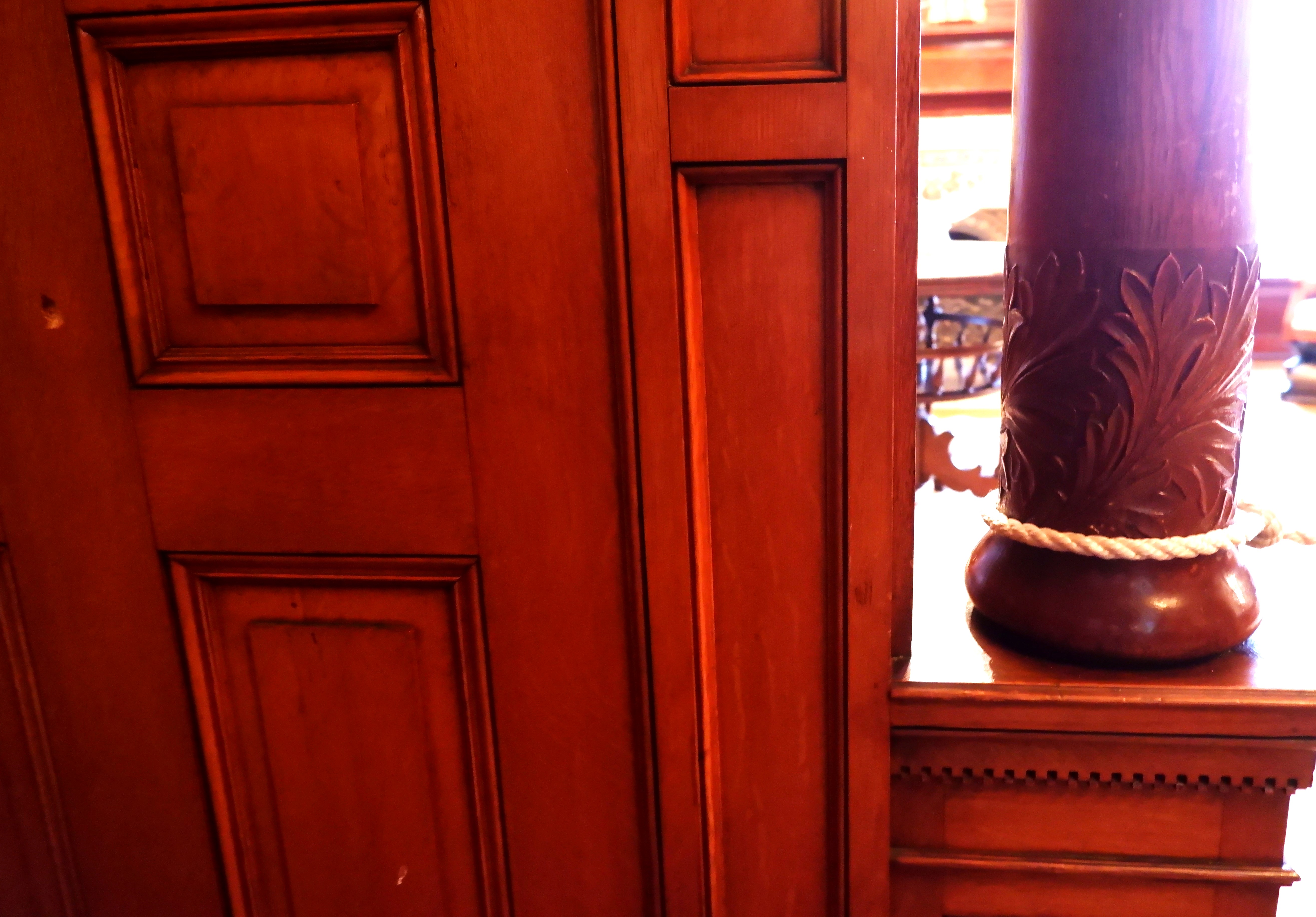

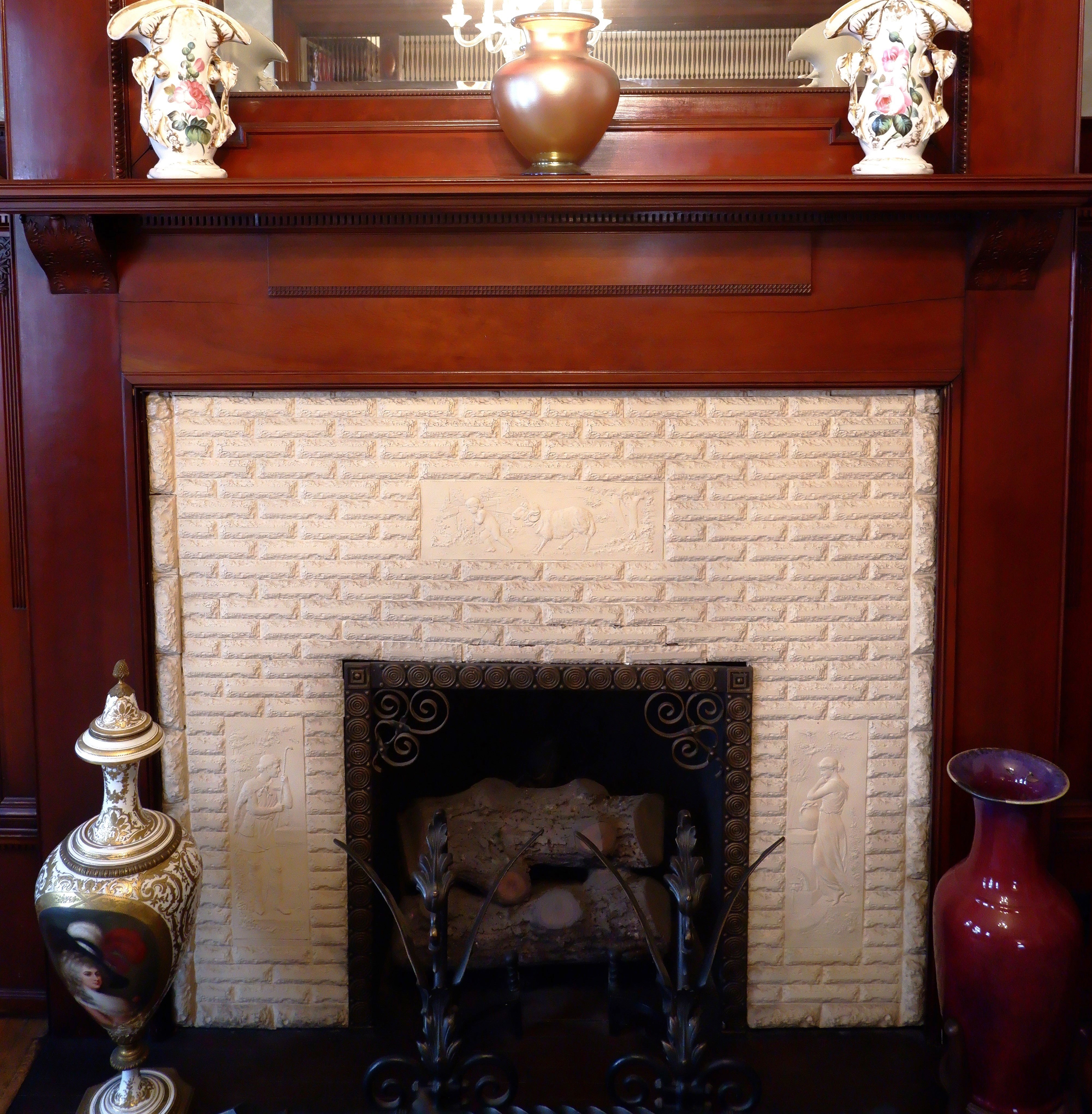
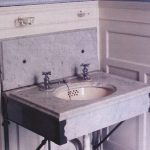 The Banta house had many luxuries the typical house in Lima would not have had. The house had electricity from the very
The Banta house had many luxuries the typical house in Lima would not have had. The house had electricity from the very 
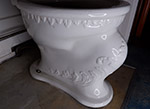

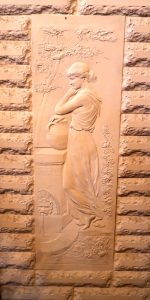
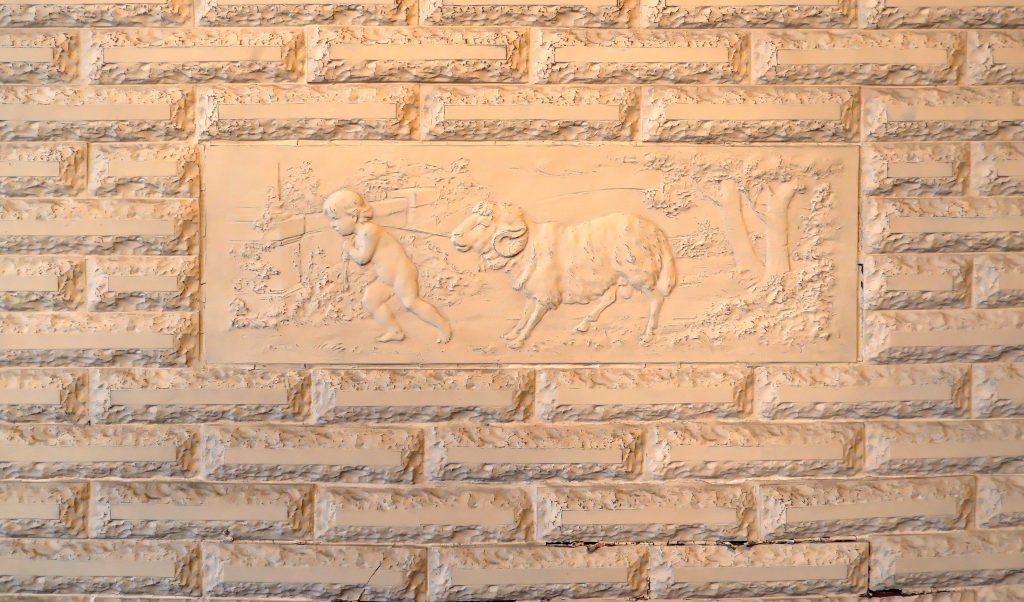
Even though the Banta House was smaller than the MacDonell House today, they held grand parties there with no issue. The Allen County Republican Gazette reported on their first party, which was attended by fifty couples.xx The article made sure to note that there was no crowding because there were so many different rooms filled with entertainment.xxi They had the large billiard room on the third floor, of course all the common areas on the first floor, and it has been said that they set up another room on the top floor for card games.xxii
From all the newspaper articles during the planning and building of the house to those about the family afterward, it is fair to say Lima has always been interested in the happenings around what is now the MacDonell House. The Banta family were prominent members of the community before, during, and after they owned the house. They created this modern and elegant home in the Allen County area, which has evolved and grown as each owner renovated and lived in the house. This year’s following newsletters will talk about the changes each of the families made to the house, along with articles about the lives of the women connected to the MacDonell House.
i Fine Homes,” Allen County Republican Gazette, March 24, 1893
ii Charles C. Miller and Dr. Samuel A. Baxter, eds., History of Allen County, Ohio and Representative Citizens,
(Chicago: Richmond & Arnold, 1906), <https://archive.org/stream/oh-allen-1906-miller/oh-allen-1906-
miller_djvu.txt>, (accessed January 11, 2024), 512.
iii Patricia Smith, “Within These Walls: An Investigation into the Early Years of the Mansion Next Door,” Allen County Reporter, Special Issue, Vol. LXVII, 2013, 2.
iv “Fine Homes,” Allen County Republican Gazette.
v “Shingle Style (1880-1900),” Wentworth Studio, <https://www.wentworthstudio.com/historic-styles/shingle/>
(accessed December 27, 2023).
vi “Round About,” The Lima Times Democrat, May 13, 1983 and “Fine Homes,” Allen County Republican Gazette, March 24, 1893.
vii Ibid.
viii Ed Lentz, “City Chose to Build with Much Brick,” The Columbus Dispatch, April 1, 2014
<https://www.dispatch.com/story/news/local/german-village/2014/04/01/city-chose-to-build-with/23213558007/>, (accessed December 27, 2023).
ix “Shingle Style 1880-1900,” Pennsylvania Historical & Museum Commission,
<https://www.phmc.state.pa.us/portal/communities/architecture/styles/shingle.html>, (accessed December 27, 2023).
x Article from Unknown Newspaper dated September 25, 1893, in the MacDonell House Research Collection.
xi Sometimes spelled Sheeley or Shealey.
xii Article from Unknown Newspaper dated January 31, 1894, in MacDonell House Research Collection.
xiii “Frank Shealy,” Find a Grave, <https://www.findagrave.com/memorial/64411356/frank-shealy>, (accessed January 25, 2024).
xiv Article from Unknown Newspaper dated August 2, 1894, in MacDonell House Research Collection.
xv “Round About” The Lima Times Democrat.
xvi “Mr. and Mrs. Banta: Entertain in Their Elegant New Home,” Allen County Republican Gazette, October 23, 1894.
xvii Patricia Smith “Within These Walls,” 15.
xviii “Acanthus (Design),” Artisan Antiques, <https://www.artisanantiques.net/en-us/pages/acanthus-design>,
(accessed January 25, 2024).
xix Patricia Smith “Within These Walls,” 16.
xx Ibid.
xxi Ibid.
xxii Jeanne Porreca, “Autumn Chocolates: Banta name is a sweet reminder of Lima’s history,” Generation Magazine November, 2010.
Banta Article Photo Info:
Queen Anne Style Exterior: East (front) elevation, from southeast – Theophilus Conrad Home, 1402 St. James Court, Louisville, Jefferson County, KY, Library of Congress Prints and Photographs Division Washington, D.C. 20540 USA, https://www.loc.gov/pictures/item/ky0011.photos.305195p/, (accessed January 29, 2024)
Stair Photo: View from northeast room to staircase, first floor, looking west – Theophilus Conrad Home, 1402 St. James Court, Louisville, Jefferson County, KY, Library of Congress Prints and Photographs Division Washington, D.C. 20540 USA https://www.loc.gov/pictures/item/ky0011.photos.305202p/, (accessed January 29, 2024)
Victorian Shingle Style Exterior: Historic American Buildings Survey, August, 1969 VIEW FROM SOUTHEAST. – Isaac Bell House, 70 Perry Street, Newport, Newport County, RI, Library of Congress Prints and Photographs Division Washington, D.C. 20540 USA, https://www.loc.gov/pictures/item/ri0034.photos.144572p/resource/ (January 29, 2024)

